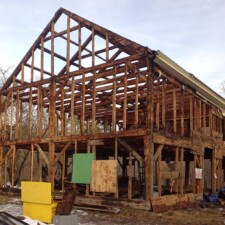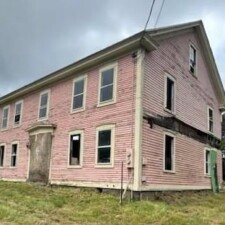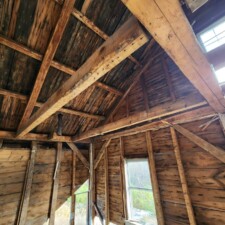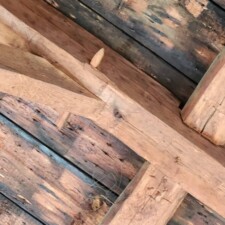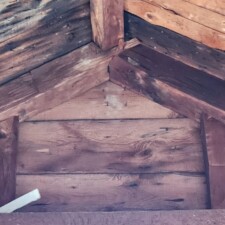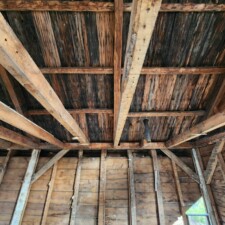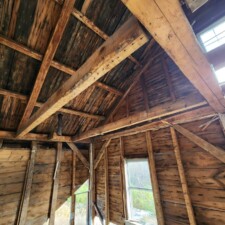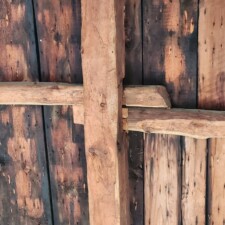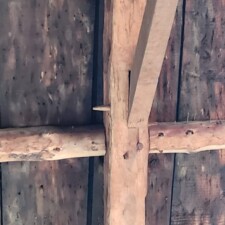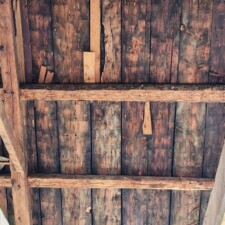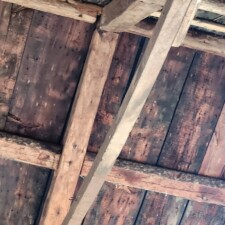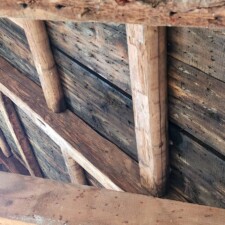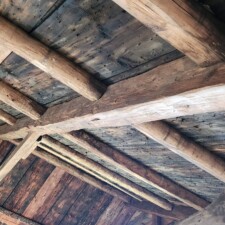Added March 5, 2024.
This is a white pine (most likely) roof system with ‘ladder rung’ style purlins that connect the rafters, so roofers would lie vertically vs. horizontally (roofers not included). Typical of Northern New England. Numbered. It would be perfect for a ‘great room’ ceiling. Its footprint is 30’x40’ and it is the roof of an 18C cape. Hewn, tapered rafters are approximately 18’ long and taper from approximately 6”x10” at base and ~ 6”x6” at peak. There are four purlins in between each rafter (one side of roof) and are about 4”+ in diameter, smooth and debarked, an some run the full 40’ length. The ridge pole is from the same material and is in two pieces because of chimney. #6 sets of rafters, #5 bays ~8’ oc each. Attic floor to peak ~10’. Pitch ~ 8/12. Band sawn oak collar ties at about 4’ from peak. House was originally an early Cape and then converted to a colonial by raising the roof and adding a second floor.
Cost: (Northwood) $12,500.

