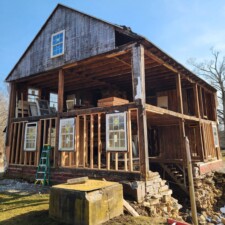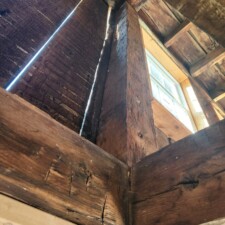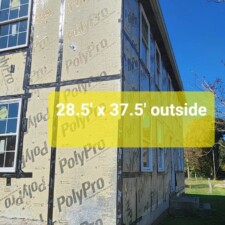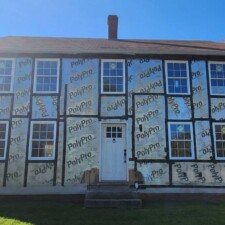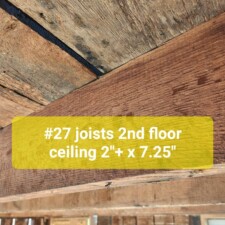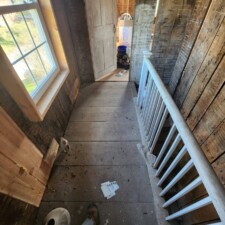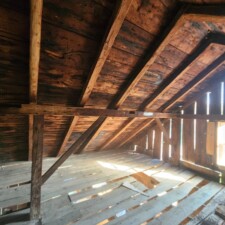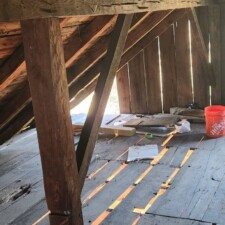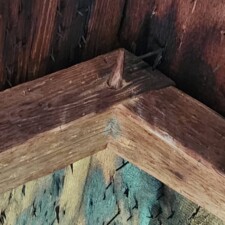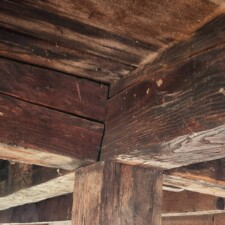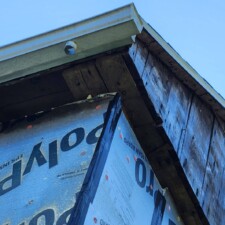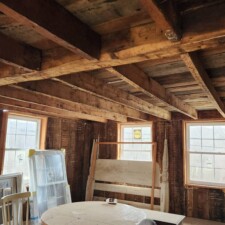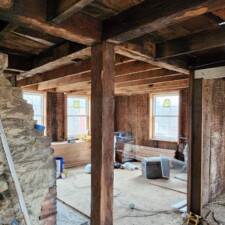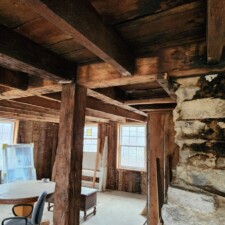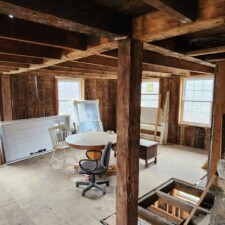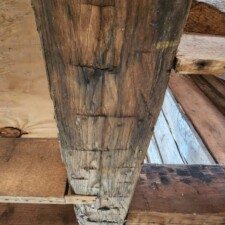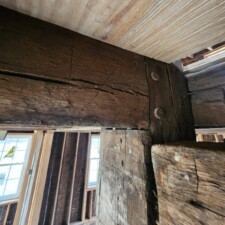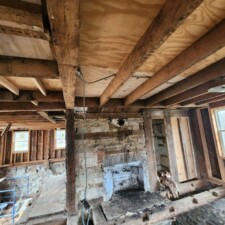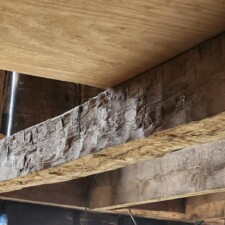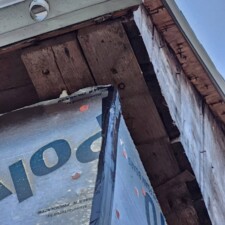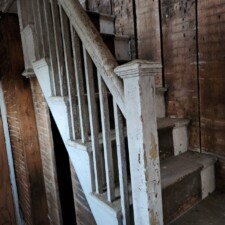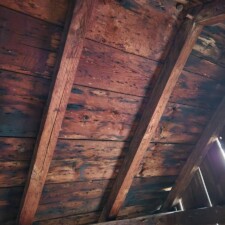Sold
Added March 5, 2024.Bozrah, CT center chimney colonial frame: (and fireplaces, stone steps, foundation, etc.) This is a special, late 18C. original colonial that has never been altered structurally. Unfortunately, the house was gutted a few years ago, but the frame and fireplaces are wonderful. Only a few repairs will be needed. It is coming down this March/April. It can be sold as a whole ‘package’ or in parts; frame, #5 fire ‘boxes’, laid-up granite foundation (~2’ tall), the best front steps I’ve ever seen and the ‘CT stone’ that has been in front of this house since it was built.
The Frame: the footprint is 28.5’x37.5’, the main frame is hewn oak ~7”x7”, the joist are band sawn oak ~2.25”x7.25”, the roof system is made of #14 sets of 18’, hewn, tapered chestnut with spectacular patina and wide (up to 16” +) oak sheathing with great patina (it will be numbered). The roof has a purlin support system with 6”x6” hewn chestnut at 5’2” tall and band sawn, oak wind braces that are 66” long. Middle attic bay is 9’8” wide x 37’ long. The floor to peak in attic is 10’6”. The house ‘bays’ are symmetric and approximately 14’ on either side and 10’ for center fire stack.
Cost: SOLD

