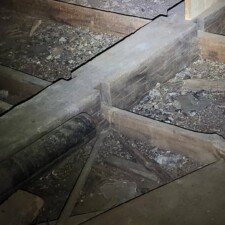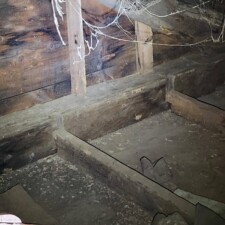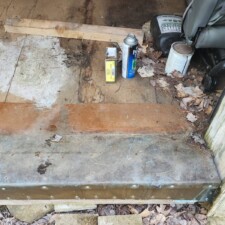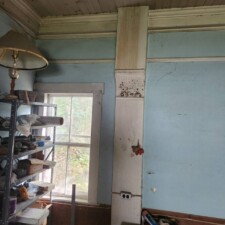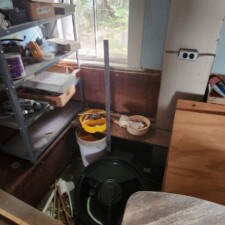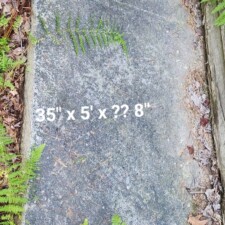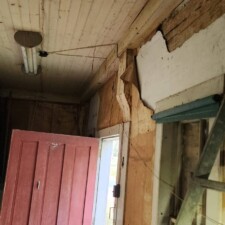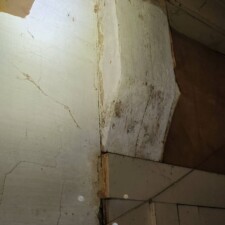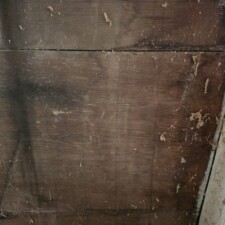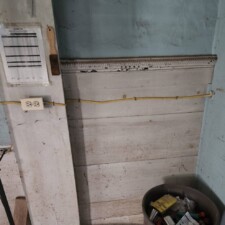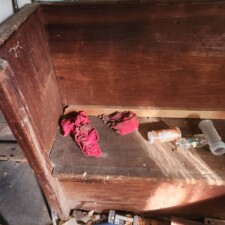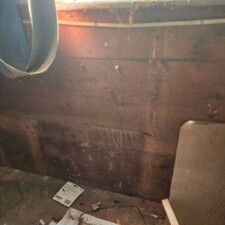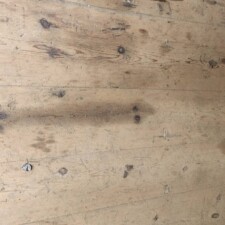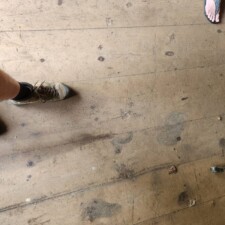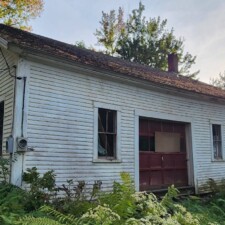Added March 5, 2024.
Whole frame is available until it starts coming down in April. Then it will be parted out. It is a one-story building that measures approximately 36’x45’, open floor plan except for entry/coat room. His and hers symmetrical doors with entry stone in front of each. Ceilings are about 12’ high with 36’, 10”x10” ‘joists in attic crawl space. Beautiful, modified gun stock posts, approximately #12 to #14 of them. 1,500sf of ~12” to 20”+ tapered, foot worn and numbered flooring. SOLD Lengths up to 15’ and longer. 130 linear feet of two-board, hand-planed wainscot. And much more as it comes out.
Cost: (NH Meeting House) CALL for prices on whole frame or parted out

